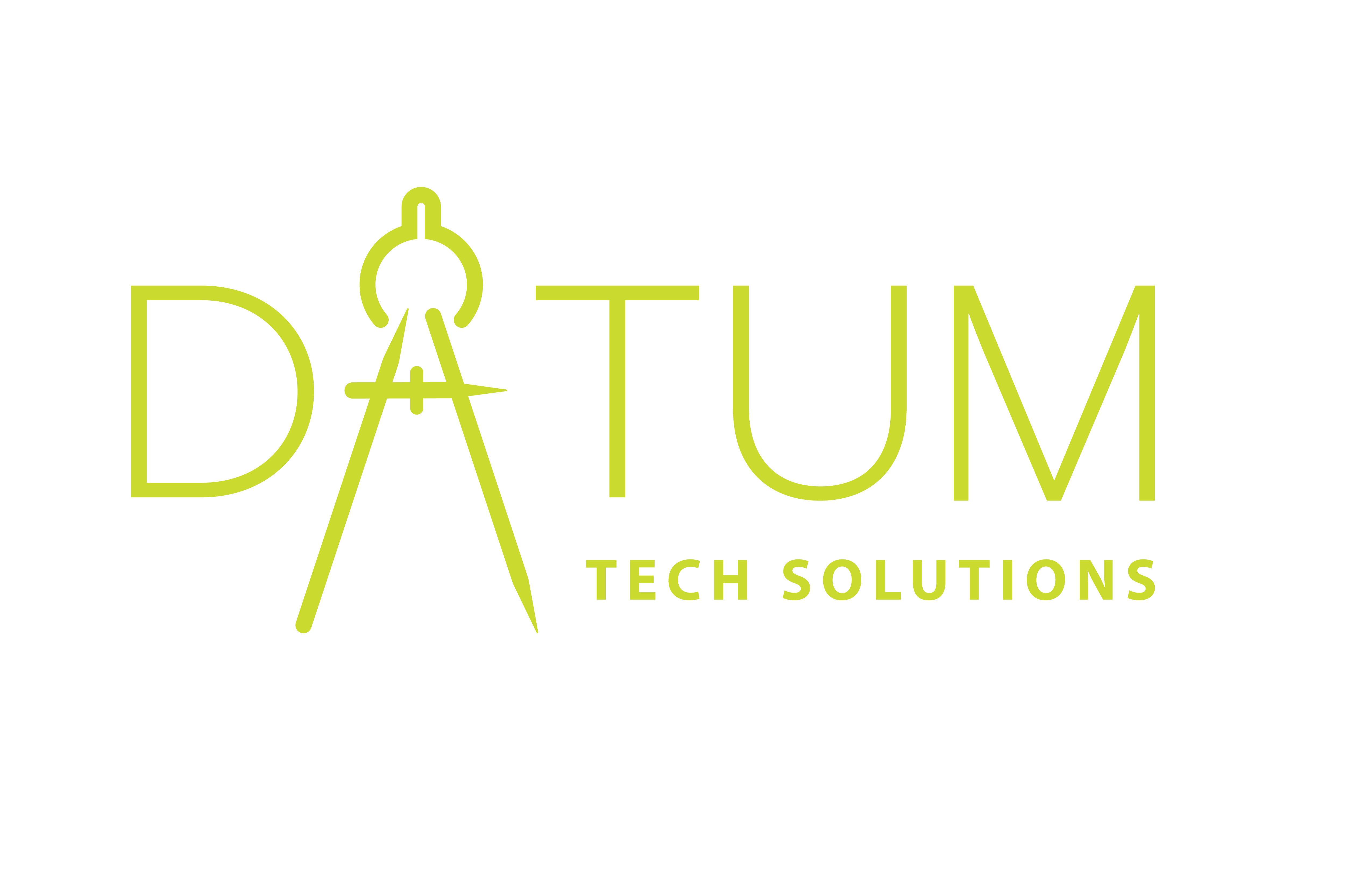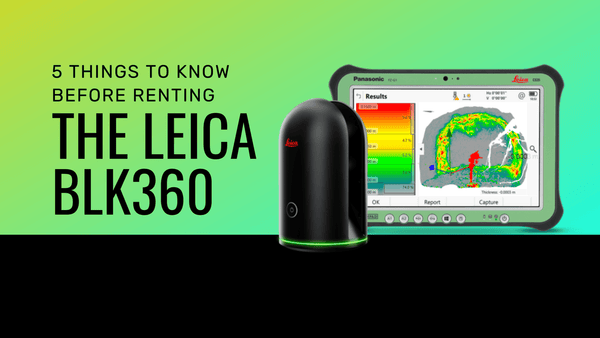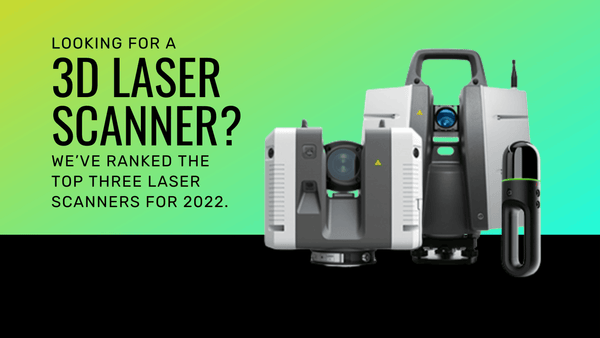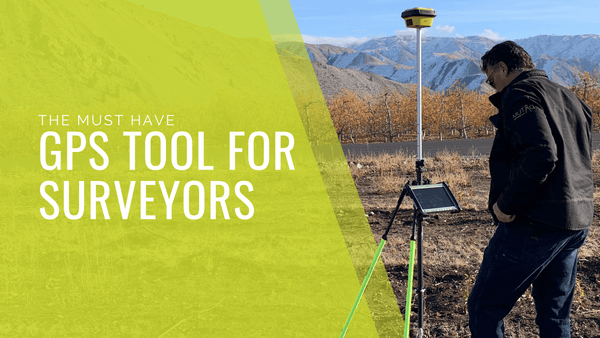Case Study: The Historical Preservation of St. Edward Seminary
Project Scope and History

When Daniels Real Estate, Ron Wright & Associates and Lydig Construction embarked on a project to preserve the St. Edward Seminary in Kenmore, Washington they knew that the historical preservation and adaptive reuse project would require the utmost care, precision and patience. The original build out of the St. Edward Seminary broke ground in 1931 and was designed by Seattle architect John Graham Sr. Original construction of the building began in March of 1931 and was wrapped in a mere six months. Prior to the preservation project, time had been unkind to this Romanesque Revival building. While its exterior offered park passerbys gleaming views of brilliant brick veneer reaching four stories high, the building’s interior had fallen victim to decades of neglect and water damage.
Lydig Construction worked in tandem with architectural firm Ron Wright & Associates to plan and execute the adaptive reuse of the seminary into its present day escape, offering visitors near and far activities and amenities unique to the Pacific Northwest. Lydig Construction’s VDC Manager, Christian Waldo shared some of his insight into the scope and depth of the project from the outset.
The seminary is about 75,000 square feet and includes 84 rooms in total. When Waldo and his team embarked on the project they were working with 2D AutoCAD files. It became apparent early on that two dimensional renderings of the building weren't going to provide the team with the planning framework required to comply with the rules and regulations set forth by the local and federal laws surrounding historic preservation. 3D models were going to be an integral component of ensuring that all of the subcontractors could complete work without running into unforeseen obstacles, figuratively and literally.
“Buildings built almost 100 years ago weren’t designed to withstand the level of industrial grade kitchen equipment we needed to install … we were going to need to develop an as-built model if we wanted to stay in compliance and avoid damage to the building,” Waldo reiterated.
Now, after concluding the restoration project, the St. Edward Seminary has transformed into The Lodge at St. Edward Park, a beautiful hotel and event space where people can enjoy a part of history.
3D Laser Scanning Equipment
The team wanted to avoid traditional modeling methods that can take hundreds of thousands of dollars in man hours and often still result in errors. Lydig Construction purchased a Leica RTC360 3D Laser Scanner from Datum Tech Solutions some years ago but they knew that they also needed to bring in other 3D Laser Scanners that would reduce labor costs and increase efficiency. The team knew they would need equipment that could capture 3D laser scans of intricate details high on the building’s exterior and throughout the vast interior of the 90,000 square foot building.
Leica BLK2GO 3D Laser Scanner

The team at Datum Tech Solutions was quick to offer support and training for the preservation project. The handheld Leica BLK2GO with its panoramic vision system and high resolution camera was brought in to tackle the building’s size and immense number of rooms and stories. The BLK2GO offers dimensionally accurate point clouds and uses SLAM technology to record your trajectory through space. There is no obstacle that this laser scanner can’t overcome including stairwells, corners and doorways. It’s handheld, lightweight and wireless allowing its operator immense range of motion and ease of use.
Leica ScanStation P50 Laser Scanner

Leica’s ScanStation P50 Laser Scanner was designed for long range scanning of inaccessible spaces. The P50 Laser Scanner can be set up onsight and puts the safety of the crew first and center. When Lydig Construction wanted to scan the upper floors of the building’s exterior they turned to Datum Tech Solutions to provide the training, support and equipment necessary to get the job done.
Scan&Go Level-Lift Roof & Level-Plane 16R

The team at Datum Tech Solutions also implemented the Scan&Go Level-Lift Roof in conjunction with the Scan&Go Level-Plane 16R to survey the seminary’s unique infrastructure and architecture from the ground. The Level-Lift Roof can be attached to any vehicle’s roof racks and includes four pneumatic extendable segments allowing the lift to reach places that were once not possible.
The Level Plane 16R is a stationary multi-axis platform created for automatic leveling to ensure maximum reach of the 3D laser scanner with accuracy. In this instance it was used atop the Level-Lift Roof to allow the P50 laser scanner the most accurate scans possible.
Scan&Go Level-Lift Roof Benefits:
- Significant increase of measurement range
- Decrease of the scanning sessions number
- Saving of scanner set-up time
- More detailed scans by cutting out balcony shadows, trays of windows and high parts, not visible from the ground
- Improving measurement quality due to the increased verticality of the gripping point
The combination of the laser scanning equipment and accessories listed above allowed the team to coordinate and create a proper as-built model cutting costs and making the historical preservation project safe for all teams involved.
The breakdown of the benefits of employing 3D Laser Scanners for this project include:
- Reduce travel to and from the project site
- Create a scalable 3D model while safeguarding against potential damage to structure
- Useful in retrofitting or refurbishing structures
- Pinpoint accuracy using millions of data points
- Save time as compared to manual measurements
- Much less obtrusive than manual measurements
- Aids in the creation of BIM models
- Avoid conflicts between architectural features and systems
- All data can be shared via cloud technology easily and effectively
Collaboration Across Washington State
Now more than ever teams are looking for avenues for remote communication and collaboration. At Datum Tech Solutions we’re always revealing new ways for teams to communicate no matter where they’re located or what time zone they’re in. This is the beauty of 3D laser scanning technology. Lydig Construction, Ron Wright & Associated and all of the required subcontractors were able to communicate effortlessly and efficiently with a 3D model of the St. Edward Seminary in hand. From the comfort of their homes and offices they shared renderings and information pertinent to the historical project.
The team at Datum Tech Solutions offers six software solutions customized to fit your team and project needs. Reid Flamm, Datum Tech Solutions CTO, brings his passion for technological development and design to each and every project. So whether you’re new to the world of 3D laser scanning technology or you’re coming to the table with years of experience, Flamm can guide your team over any software-related hurdles you may face.
We invite you to connect with one of our experts before you begin any restoration projects in 2021.




